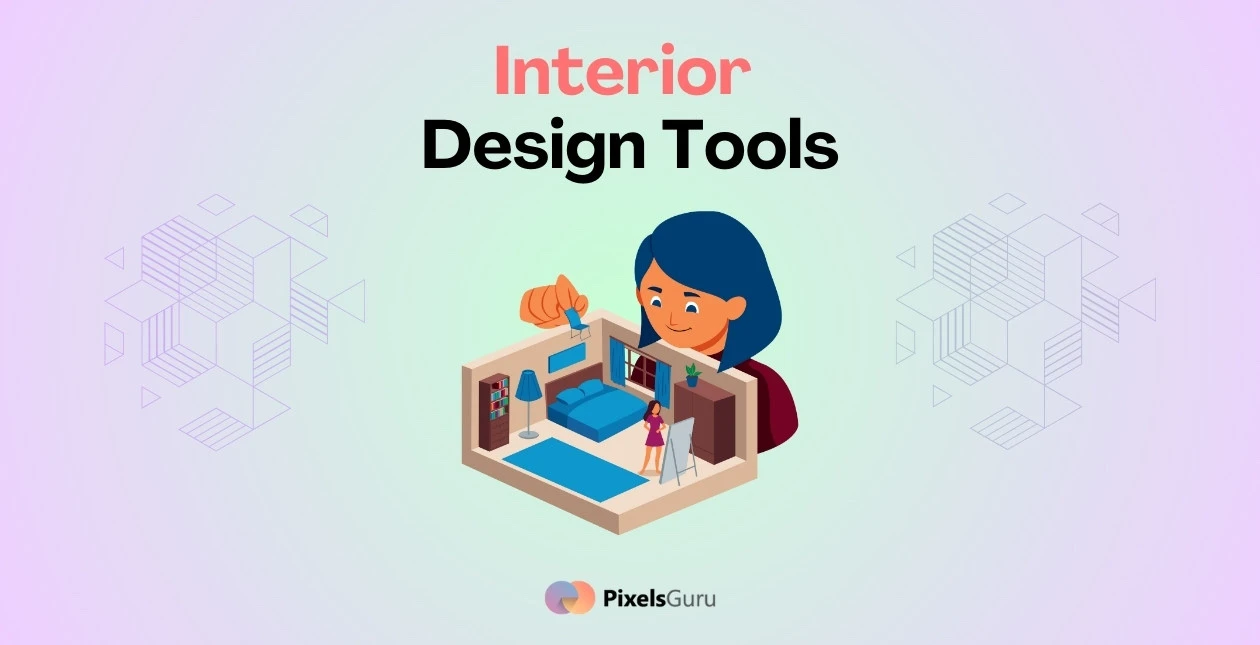Are you ready to transform ordinary spaces into breathtaking environments with effortless precision? The secret lies not just in your creativity but in wielding the right arsenal of interior design tools.
With the market overflowing with myriad options, from advanced software that brings your visions to life in 3D to simple, user-friendly applications that help you sketch out ideas on the go, choosing the best can be overwhelming.
Whether you’re a seasoned professional aiming to elevate your designs to the next level or a beginner looking to embark on your first project, the right interior design tools can make all the difference.
Imagine having access to a suite of tools that not only enhance your productivity but also allow you to experiment with spaces, textures, and lighting, making every design project a masterpiece. These tools are designed to streamline your workflow, from conceptual sketches to detailed floor plans and immersive 3D models, enabling you to present your ideas in the most compelling way possible.
Features of an Ideal Interior Design Tool
- User-Friendly Interface: A straightforward and intuitive interface that allows users of all skill levels to navigate and utilize the tool effectively without a steep learning curve.
- Versatile Design and Editing Tools: Advanced tools for drawing, editing, and customizing dimensions and layouts, enabling precise control over every aspect of the design.
- 3D Modeling and Visualization: High-quality 3D modeling capabilities that allow for the creation of lifelike renderings and virtual walkthroughs, helping clients and designers alike visualize the finished space.
- Extensive Library of Objects: A vast library of furniture, fixtures, finishes, and materials, with options to customize textures, colors, and sizes to fit the specific needs of a project.
- Lighting Simulation: Tools to simulate lighting effects based on time of day, lighting fixtures, and natural light sources, contributing to a more realistic representation of how light will interact with the design.
- Collaboration Features: Options for real-time collaboration with team members, clients, and other stakeholders, including sharing capabilities and feedback tools to streamline the design process.
- Integration Capabilities: Compatibility with other software and tools, including CAD (Computer-Aided Design) programs and image editing software, to import/export designs and enhance workflow efficiency.
- Cost Estimation and Budget Management: Tools to estimate costs and manage budgets within the software, allowing for the tracking of expenses related to the project materials, labor, and other costs.
- Sustainability Options: Features that support sustainable design practices, such as energy-efficient materials and eco-friendly furniture options, helping designers make environmentally conscious choices.
- Virtual Reality (VR) and Augmented Reality (AR) Support: The ability to explore designs in VR or AR for a more immersive experience, offering a new perspective on how spaces feel and function.
- Customizable Output and Reporting: Flexible options for generating high-quality images, videos, and detailed reports, ensuring that presentations and documentation meet professional standards.
- Responsive Customer Support and Resources: Access to a robust support system, including tutorials, user forums, and customer service, to assist with any issues or learning needs.
Dive into our curated list of the best interior design tools that will empower your creativity. Whether it’s for professional projects or personal home improvements, discover the software that resonates with your vision and start transforming spaces today.
List of Best Interior Design Tools in 2025
Autodesk AutoCAD LT
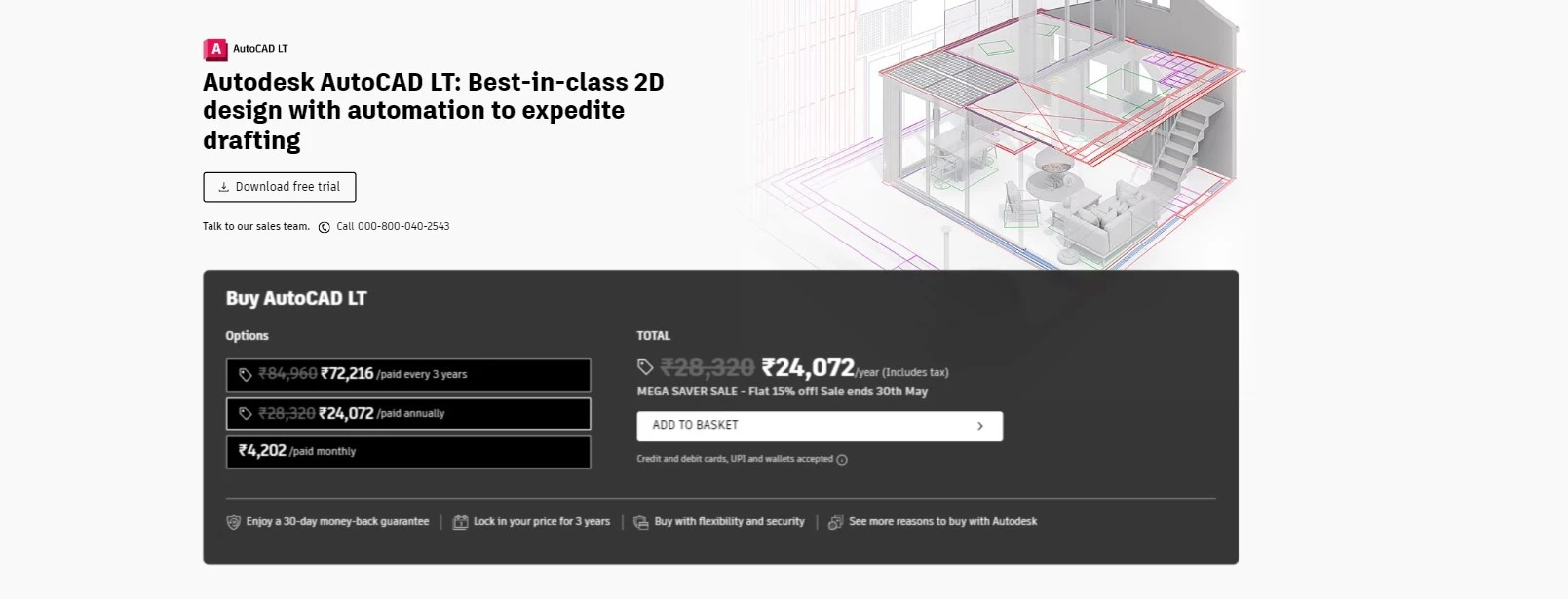
The discipline of drawing and design has been completely transformed by computer-aided design (CAD) software like Autodesk AutoCAD LT. AutoCAD LT is a sophisticated platform for 2D drafting that was created by Autodesk, a market leader in design and engineering software, and includes a full collection of tools and capabilities that are specifically suited for this type of work.
AutoCAD LT is a commendable interior design software. To streamline their drafting processes, architects, engineers, designers, and other professionals now turn to AutoCAD LT because of its well-established reputation and powerful features.
The user-friendly and straightforward interface of AutoCAD LT is one of its main advantages. With its familiar drafting interface and range of drawing tools, instructions, and choices, the program facilitates a smooth transition from traditional drafting methods to computer-aided design for both novice users and those switching from them.
Easy access to a large variety of sketching and editing tools is made possible by the ribbon interface, which guarantees a productive and seamless design process.
SketchUp Pro
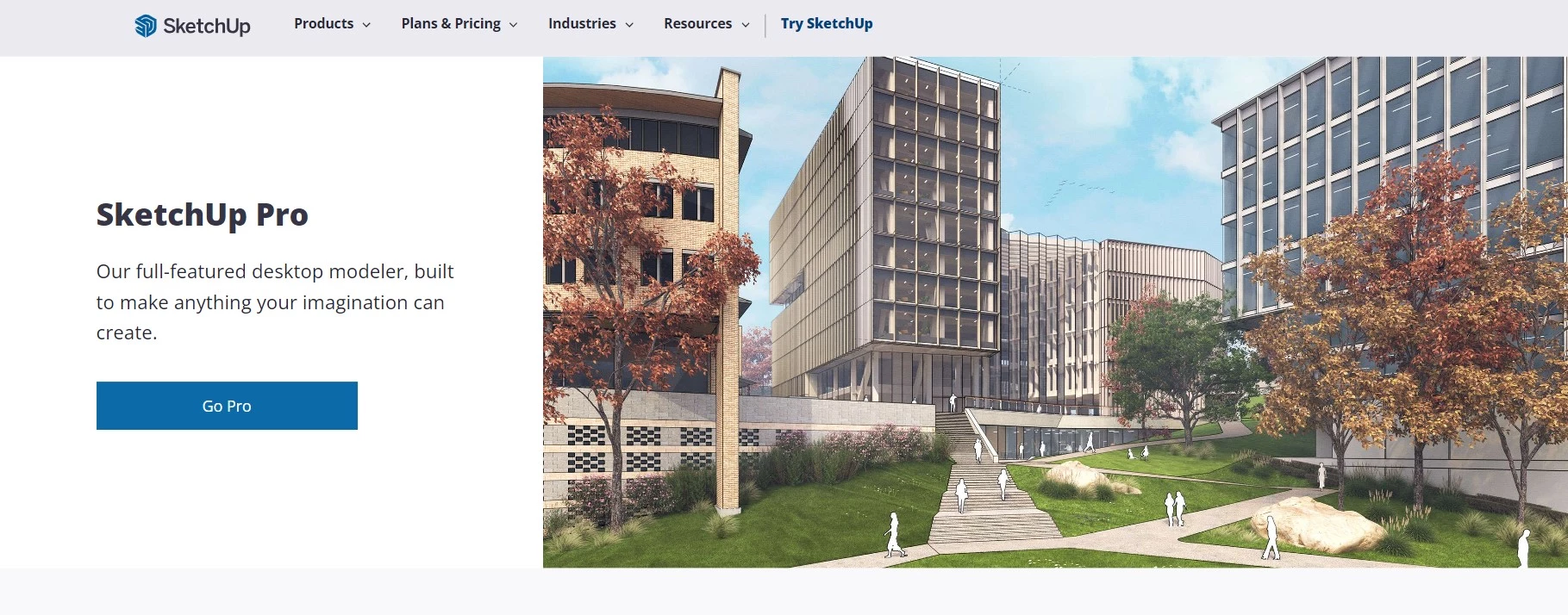
SketchUp Pro is a flexible and user-friendly 3D modeling program that has become very well-liked by architects, designers, engineers, and artists across a variety of industries. For interior design tasks, SketchUp Pro is a reliable and effective choice.
The user-friendly interface, powerful capabilities, and plethora of customization choices that SketchUp Pro, a product of Trimble, offers, make it an invaluable tool for bringing design thoughts to life.
SketchUp Pro has emerged as a go-to program for professionals looking to optimize their creative processes and effectively express their ideas because of its capacity to quickly build and visualize 3D models.
With a primary focus on simplicity and usability, SketchUp Pro enables users to easily generate and manage 3D models with a short learning curve. Users of the software can simply drag surfaces to extrude or depress them using a novel “push-pull” technique.
TurboCAD

A comprehensive computer-aided design (CAD) program with a solid reputation for its potent tools, adaptability, and affordability is TurboCAD. TurboCAD, created by IMSI/Design, provides a wealth of features and functionalities suited for experts in a variety of fields, including architecture, engineering, and manufacturing. TurboCAD is esteemed as a high-quality tool for Interior design.
With its intuitive user interface, sophisticated modeling capabilities, and broad file compatibility, TurboCAD has gained popularity among both individuals and businesses looking for a reliable CAD solution.
TurboCAD’s primary goal is to give customers a flexible and user-friendly environment for 2D drafting and 3D modeling. Users can develop precise and thorough designs using the software’s wide range of tools and features. TurboCAD offers the features required to do everything from building intricate 3D models to precisely creating floor layouts and schematics.
Autodesk 3ds Max
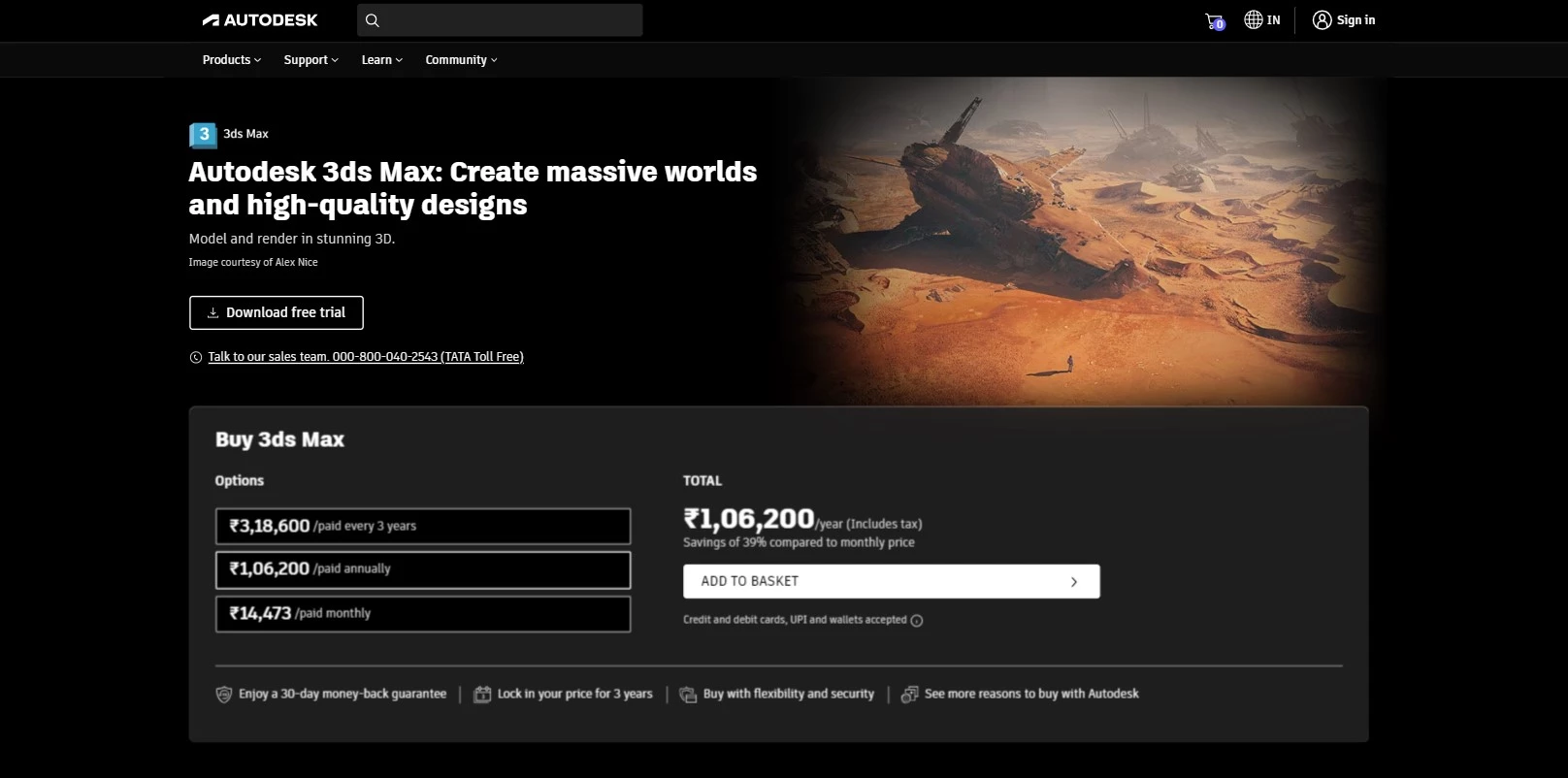
A capable and market-leading program for 3D modeling, animation, and rendering is Autodesk 3ds Max. A mainstay in the entertainment, architecture, and visualization industries, 3ds Max was created by Autodesk, a world leader in design and engineering software.
3ds Max gives artists, designers, and other creative professionals the tools they need to realize their visions and produce jaw-dropping visual material thanks to its comprehensive toolkit, wide range of features, and flexible workflow.
The main objective of 3ds Max is to offer a complete platform for 3D modeling, animation, and rendering. Artists may use its user-friendly interface and robust feature set to build incredibly realistic 3D models that include a variety of items, people, settings, and visual effects. Choose Autodesk 3ds Max for its comprehensive features tailored for interior design.
Archicad 25
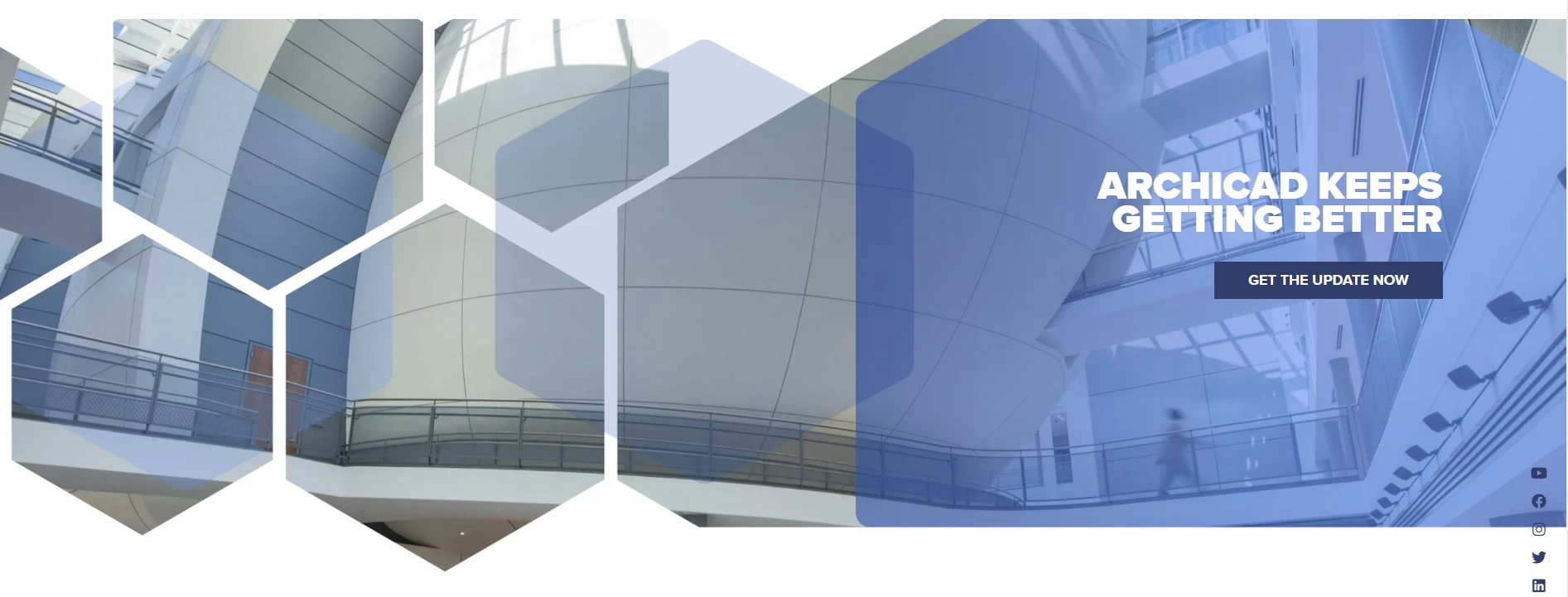
Modern BIM (Building Information Modelling) and architectural design software, Archicad 25, was created by GRAPHISOFT, a pioneer in the field. It has completely changed how architects, designers, and professionals in the building industry approach the design and documentation process.
The world’s leading architectural firms and experts now turn to Archicad 25 for its cutting-edge features, user-friendly interface, and seamless collaboration capabilities. Archicad 25 is well-regarded for its contribution to interior design projects.
A comprehensive and integrated platform for architectural design and documentation is at the heart of Archicad 25. The program provides a variety of tools and features that let architects build and see their designs in a virtual setting. Archicad 25 helps with every stage of the design process, from drafting precise building documentation to conceptualizing early ideas.
Homestyler
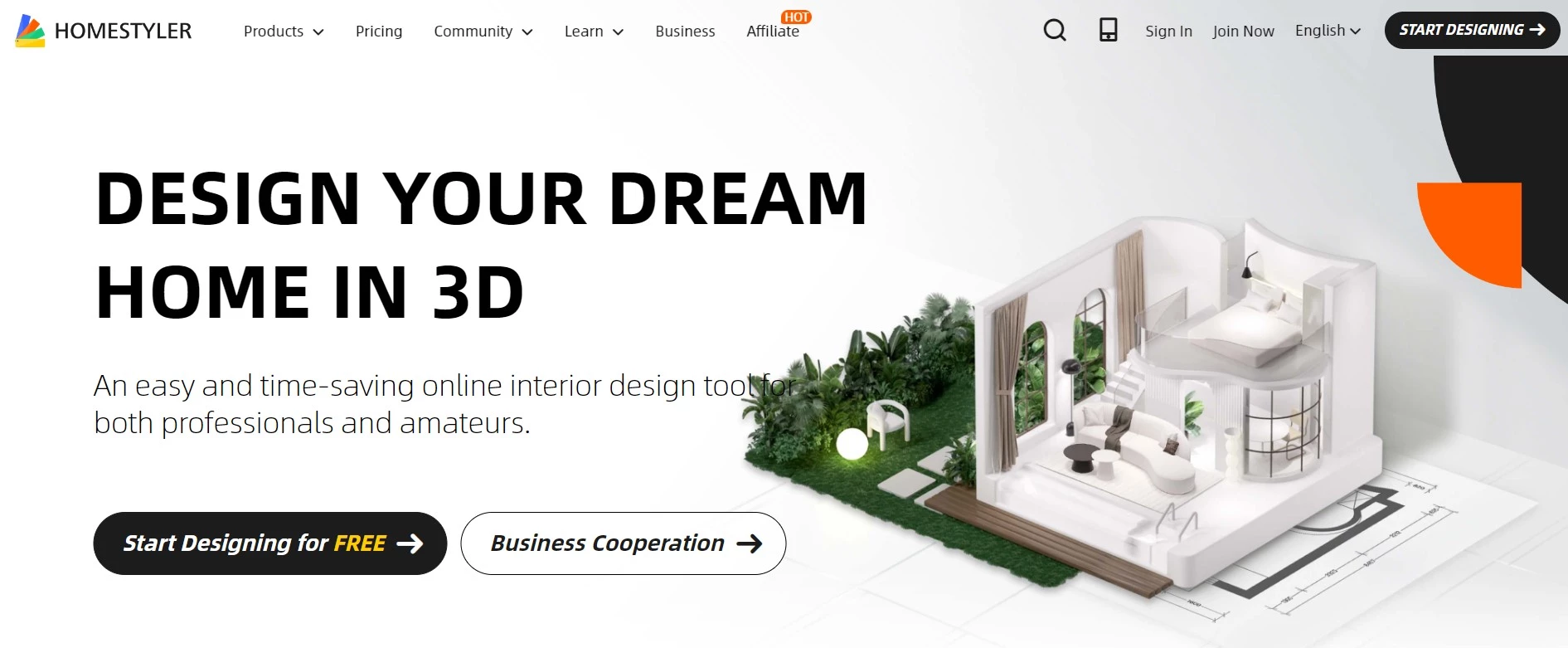
The way people envision and arrange their living spaces has been revolutionized by the widely used and user-friendly online interior design tool known as Homestyler. Homestyler, a product of renowned software developer Autodesk, offers users the resources and tools they need to produce designs that appear professional and investigate various house layout options. Real-time collaboration features enable multiple users to work on the same project simultaneously, fostering a collaborative and efficient design process.
Homestyler is a go-to platform for homeowners, interior designers, and design fans alike because of its user-friendly interface, extensive library of furniture and decor items, and realistic 3D rendering capabilities. Homestyler is a versatile and powerful tool for interior design professionals. Staying at the forefront of technological trends, Homestyler integrates augmented reality (AR) features into its platform.
The platform provides several customization tools that let customers alter and adjust 3D models to meet their unique design requirements. This degree of personalization is priceless for anyone looking to design distinctive and customized home environments. Homestyler gives users the option to experiment with different materials for kitchen countertops, modify the color of a sofa, or alter the size of a dining table.
Infurnia
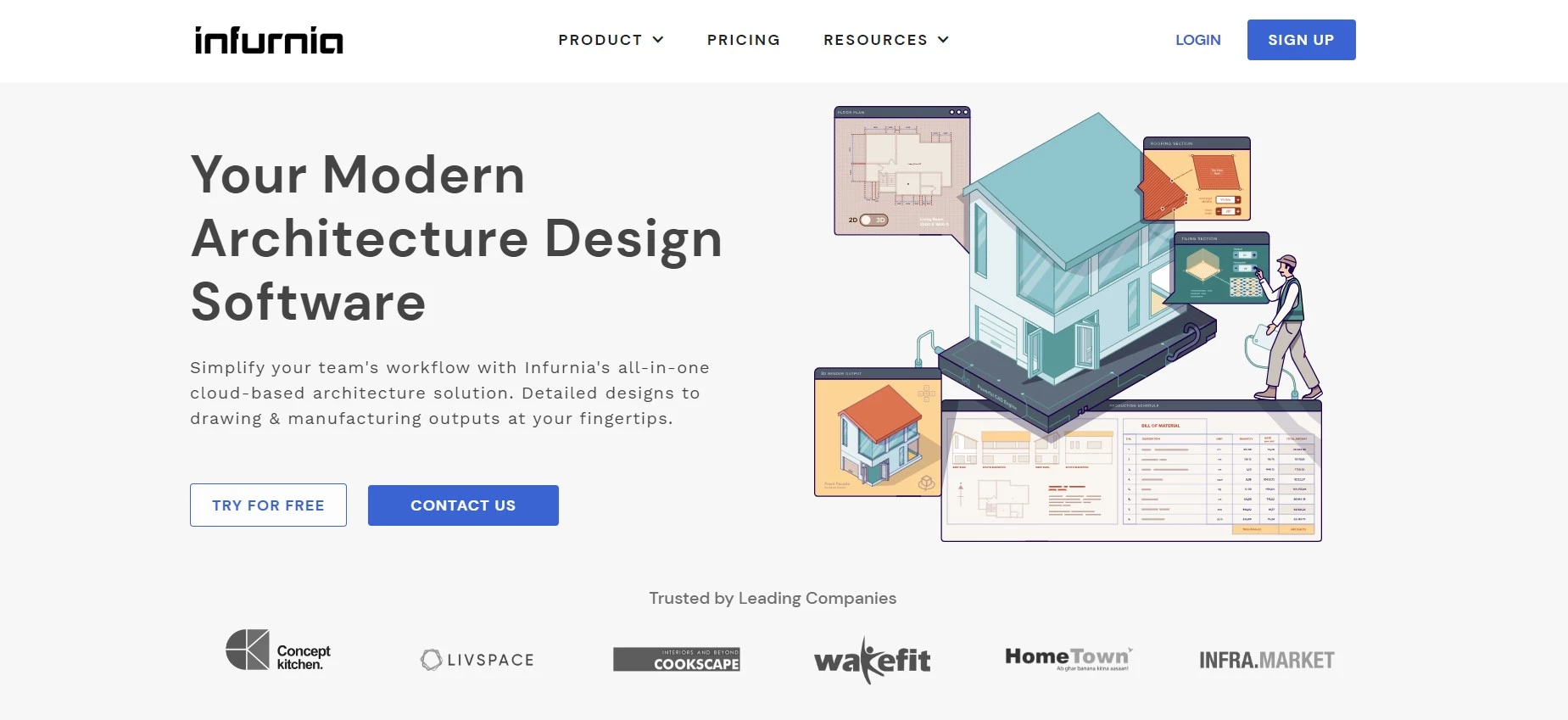
Modern interior design software called Infurnia has completely changed how experts and hobbyists approach the process of planning and visualizing living environments. Infurnia, which was developed by a group of industry professionals, provides a full range of features and tools for designing beautiful, unique interiors.
Infurnia proves indispensable for interior designers seeking efficiency. Infurnia has become a go-to platform for interior designers, architects, and homeowners alike thanks to its user-friendly layout, sophisticated design capabilities, and seamless collaboration possibilities.
The vast library of furniture, supplies, and decor objects in Infurnia is one of its most notable qualities. The program gives a sizable selection of top-notch, movable items that can be inserted into the design. Infurnia offers a broad assortment to match different design tastes and styles, from sofas and chairs to lighting fixtures and accessories.
To create distinctive and personalized rooms that truly reflect their vision, users can experiment with various combinations, textures, and finishes.
FAQs
What are interior designing tools?
The term “interior designing tools” refers to a variety of computer programs, add-ons for other programs, and tangible objects that help interior designers develop, visualize, and present their design concepts.
Why are interior designing tools important?
Tools for interior design are crucial because they speed up the creative process, foster better client and stakeholder communication, and streamline the design process.
Can interior designing tools be used by non-professionals?
Yes, tools for interior design are made to be accessible and user-friendly for both professionals and laypeople. Numerous software programs provide user-friendly interfaces, built-in templates, and design components that make it simpler for amateurs to construct their interior designs.
Can interior designing tools generate realistic 3D renderings?
Yes, a lot of interior design software has sophisticated 3D rendering capability. Designers can visualize the lighting, textures, and materials in interior spaces in a more lifelike way thanks to the realistic, high-quality renderings that can be produced by these tools.
Can I use Sketchup for Interior design projects?
Absolutely, Sketup is renowned for its simplicity and flexibility, making it a popular choice for interior designers, architects, and DIY enthusiasts.
Conclusion
The use of tools and software for interior design offer advantages beyond productivity and visualization. They give designers the freedom to experiment with numerous materials, hues, and layouts, enabling them to investigate multiple design possibilities and come to wise conclusions. The design process is further improved by combining these tools with other technologies, like virtual reality and augmented reality, which immerse clients in virtual settings and let them interact with their future locations.
By streamlining the design process, these technologies reduce the time and effort needed to produce precise drawings and visualizations. They allow for greater creative exploration and design revisions by letting designers experiment with various ideas and concepts.
These tools provide realistic renderings and visualizations that assist clients and stakeholders in comprehending the design objective and facilitate better decision-making. A lot of software tools also enable teamwork and coordination among design experts thanks to their collaboration and sharing features.
With the development of modern software and equipment, the interior design industry has undergone significant change. These ground-breaking tools have completely changed how designers conceptualize, visualize, and present their ideas, enabling more imaginative and effective design processes. Among the many interior design programs and equipment on the market, a few stand out as the top choices for experts and amateurs alike.
A multitude of specialized tools and technology are useful for interior designers as well. Applications like virtual reality (VR) and augmented reality (AR), for example, offer immersive experiences that let users virtually explore and experience their future spaces. With the help of these technologies, designers may present their work more interactively and interestingly, which improves client communication and comprehension.
